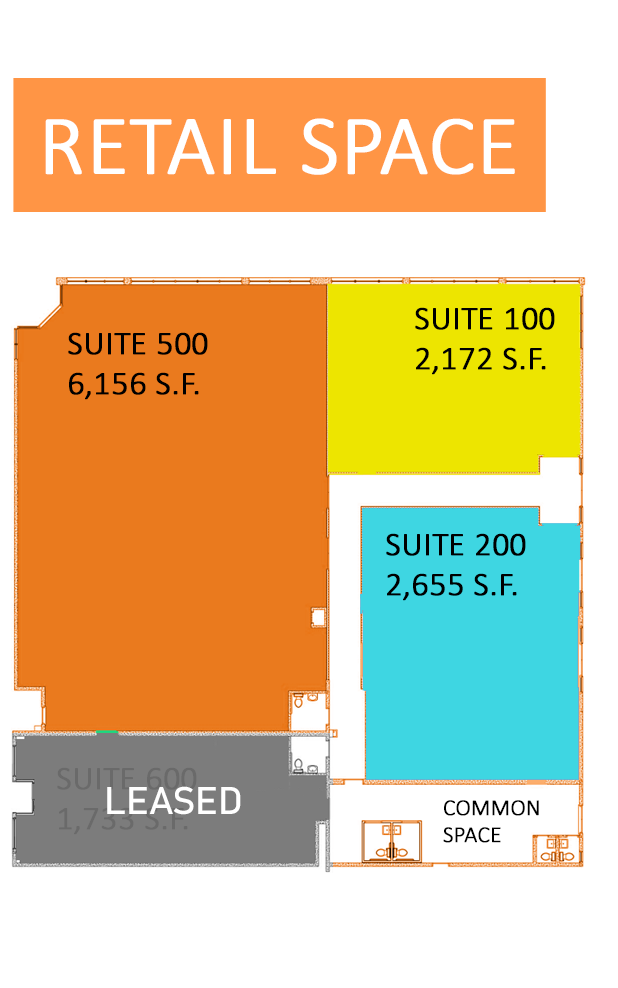The Retail/Restaurant space will be developed in different stages in accordance with Tenant demand and as leases are signed. The space is situated with high visibility and about 47,000 cars a day across from the downtown Bradenton Post Office at a “prime traffic light corner”. The Landlord’s objective is to deliver “shell space” with all common area systems, bathrooms, and peripheral interior/exterior access points in place. Each Tenant will be responsible for their own build out and the cost thereof. In some instances, the Landlord may agree to facilitate a partial or total build-out on behalf of the tenant subject to the negotiated lease terms and the Tenant’s payment of all costs. The Landlord’s objective is to create a WIN WIN outcome for Tenants and all other parties involved. The Tenant, at their sole discretion and expense, may work with the Landlord’s architect and general contractor[GC] or use their own. Retail rental rates at Keeton’s Center will vary depending (a) on the size and location of the space within the building,(b) the superior location of the property, and the (c) current downtown Bradenton retail lease rates. Please contact Jean Burke, Leasing Agent to schedule a property tour and for more specific information Jean@keetonsceter.com or 941-323-5529

Description of Retail Spaces
Currently, there are 5 Retail spaces available FOR LEASE at Keeton’s Center. Spaces can be combined or subdivided to meet Tenant needs.
Suite 500 is the most PRIME RETAIL CORNER in downtown Bradenton at the traffic light intersection of Manatee Ave W and 9th St W. This suite, which consists of 6156sqft, faces out on to Manatee Ave W and has two primary street accesses—one off Manatee Ave W and the second off 9th St W. In addition, the space has two rear entrances off the common hallway from the side entrance into the building. Find out more >
Suite 600 - LEASED is a PRIME high visibility SPACE within the Keeton building at the corner of Manatee Ave W and 9th St W. This suite, which consists of 1733sqft, faces out on to 9th St W., right across from BB&T Bank and the City Judicial Center. The suite has one primary entrance off 9th St W and one rear access from the back parking lot. Find out more >
Suite 100 is a PREMIUM SPACE with high visibility facing the traffic on 64 going from east to west. This suite, which consists of 2172sqft, is right on to Manatee Ave W. and has massive exposure. Daily traffic is estimated to be 47,000+/- cars. In addition, the space has two access points off the common hallway from the side entrance into the building. Find out more >
Suite 200 has tremendous visibility from the main entry courtyard off Manatee Ave W. The space which consists of 2655sqft has two large glass windows and two separate entrances. This is a perfect retail space (or satellite office) for any small business. Find out more >
For more information, please contact:
Jean Burke
Leasing Manager
817 Manatee Ave W
Bradenton, FL 34205
941-323-5529
Jean Burke
Leasing Manager
817 Manatee Ave W
Bradenton, FL 34205
941-323-5529

